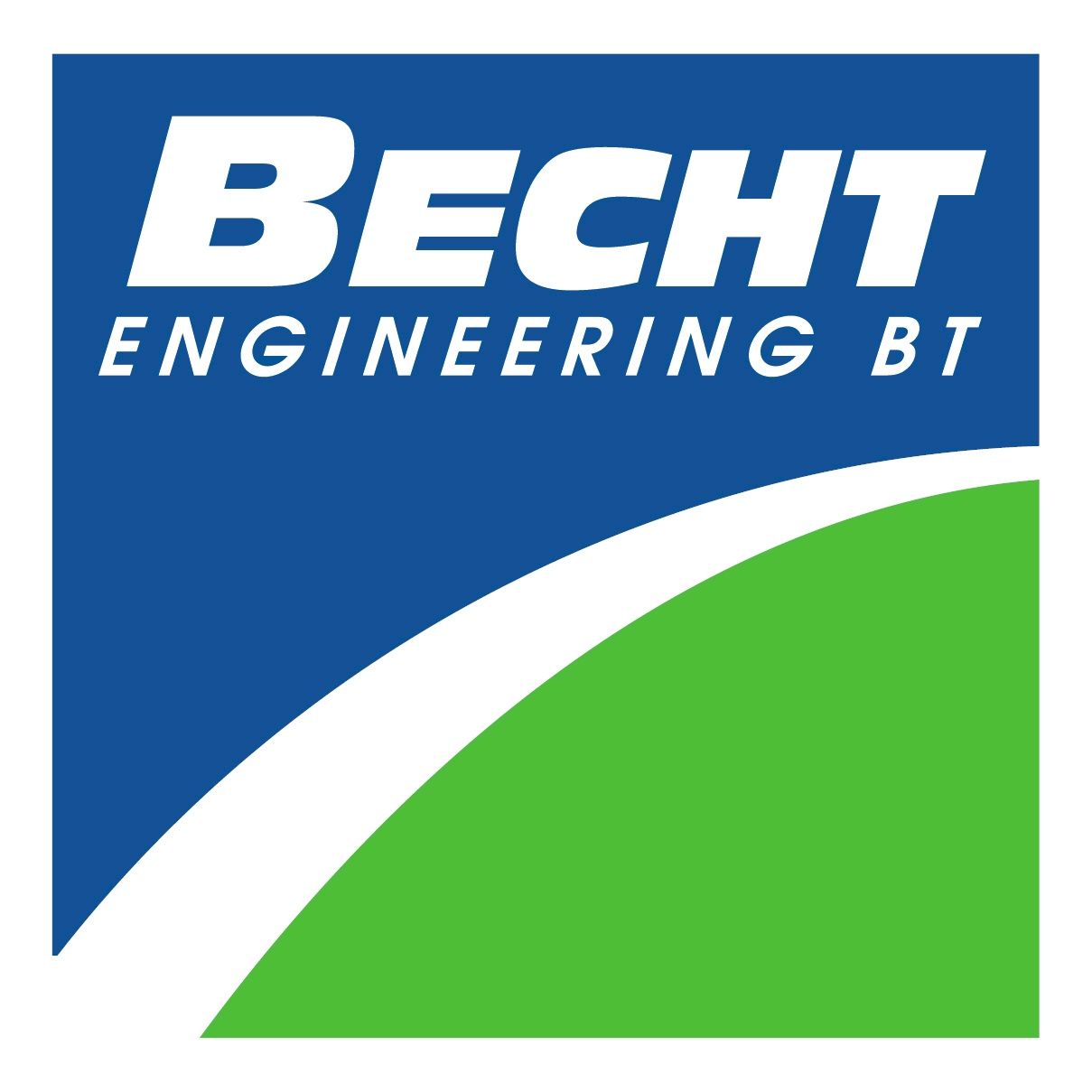76 Laight Street
New York, NY
Prepared a Master Plan for plumbing, fire protection, mechanical, electrical, and life safety systems at this 10-story mid-rise condominium building. The plan included priority issues such as code deficiencies and equipment that required replacement. The immediate concern was the poor heating system control and the insufficient water pressure, for which corrective designs were prepared. We also designed individual central air conditioning systems for 9 floors. Rooftop HVAC units were relocated to accommodate roof repairs.
