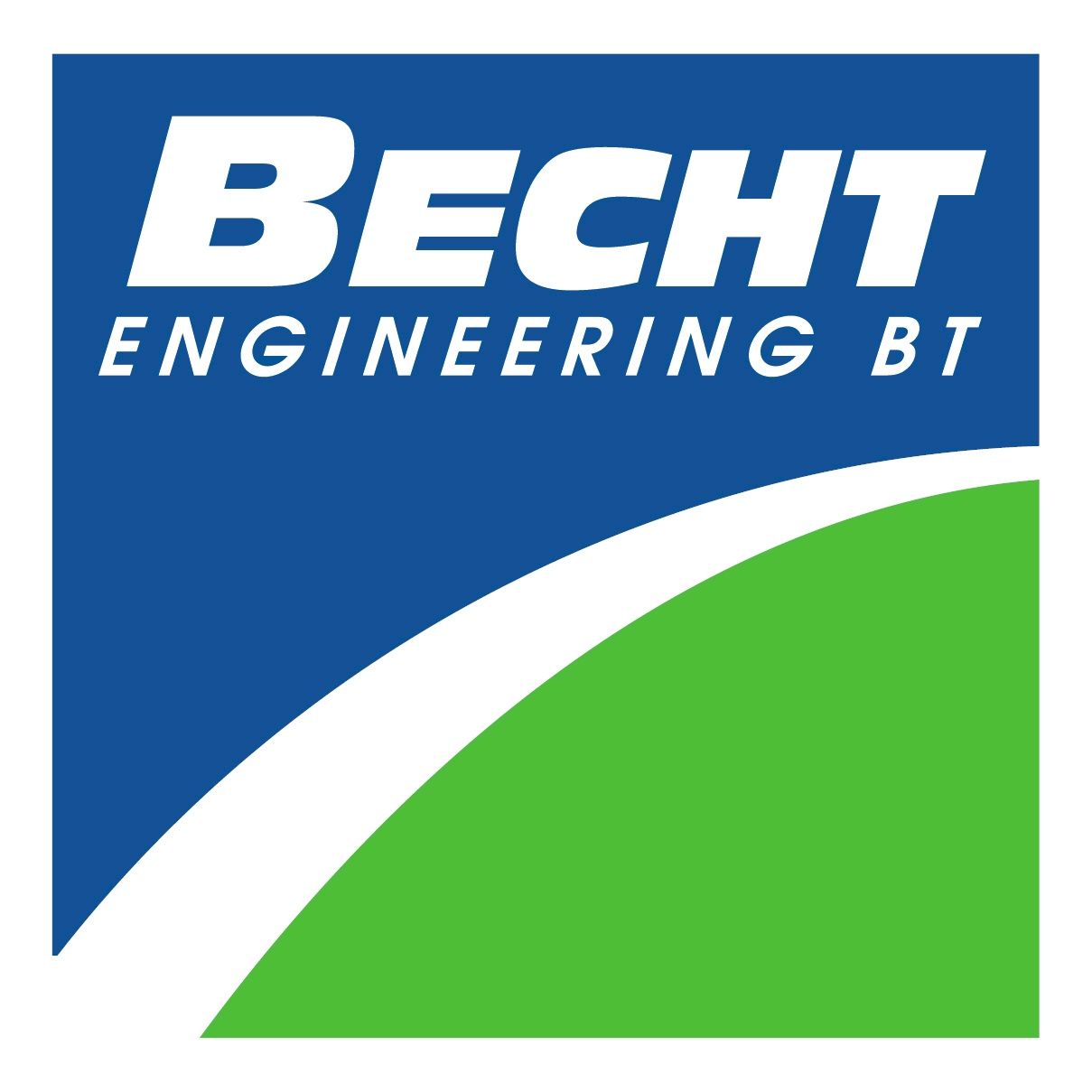Sagaponack Barn Compound
Sagaponack, NY
Mechanical, electrical, and plumbing engineering services for the residence located in Sagaponack, New York. The project consisted of a main house of approximately 7,000 SF and an attached pool house and garage of approximately 1,100 SF. The large expanses of glass required detailed coordination to minimize the architectural impact of the heating and cooling systems. High efficiency boilers were used to supply hot water to the air systems, perimeter radiation units, radiant floor systems, and snow melt systems. A generator was incorporated into the design to back-up essential systems.
