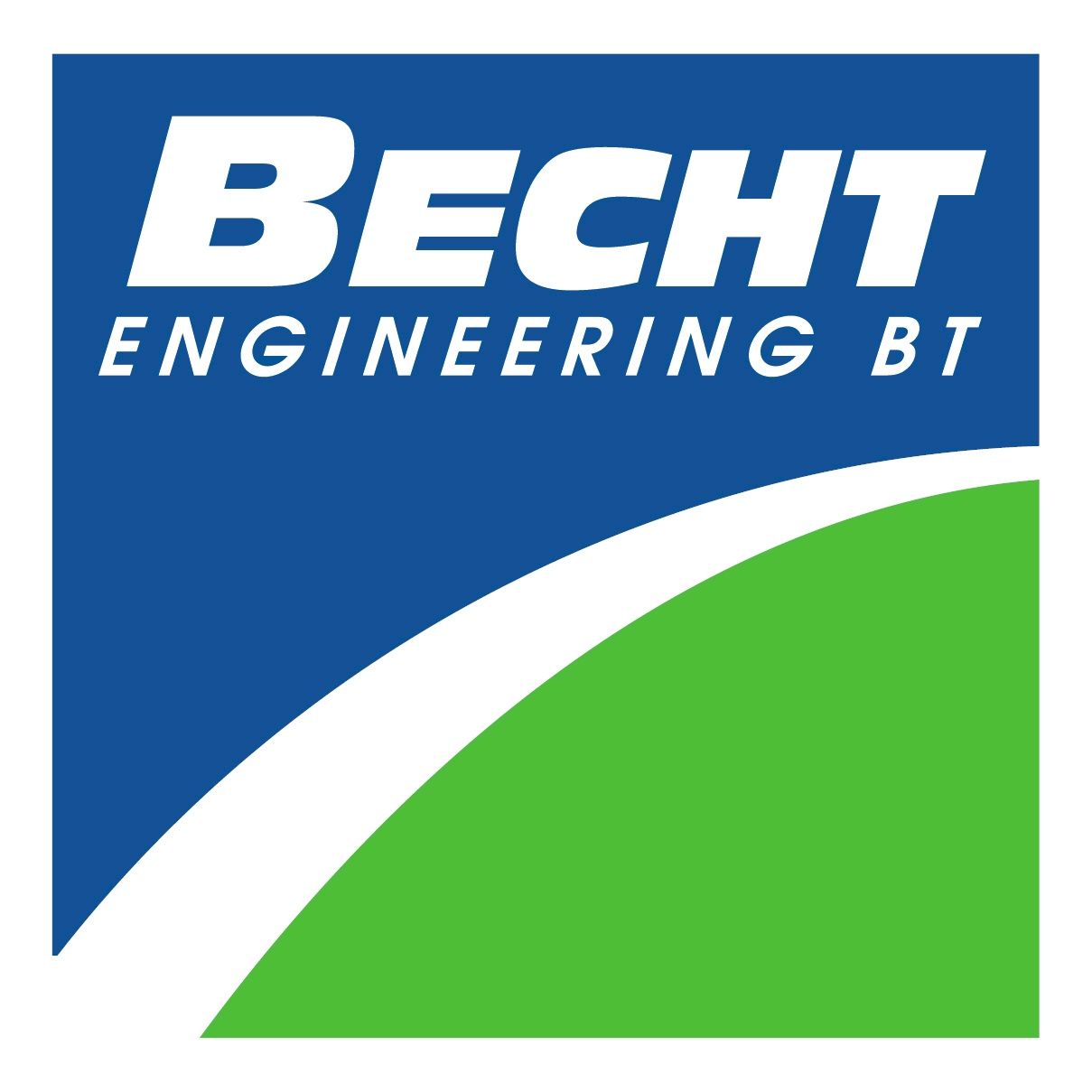South Village Residence
New York, NY
Structural engineering services for the addition of a new single-story living space at the rear of an existing structure and the addition of a stairway to join the garden and first floor levels into one unit. New foundations, beams and columns were designed to replace existing intermediate support at rear wall. Framing of new terrace with green roof at rear designed to maximize floor space and included no intermediate columns, resulting in a new area of 600 SF of open floor space. We designed temporary shoring and a new underpinned foundation for the adjacent structure.
