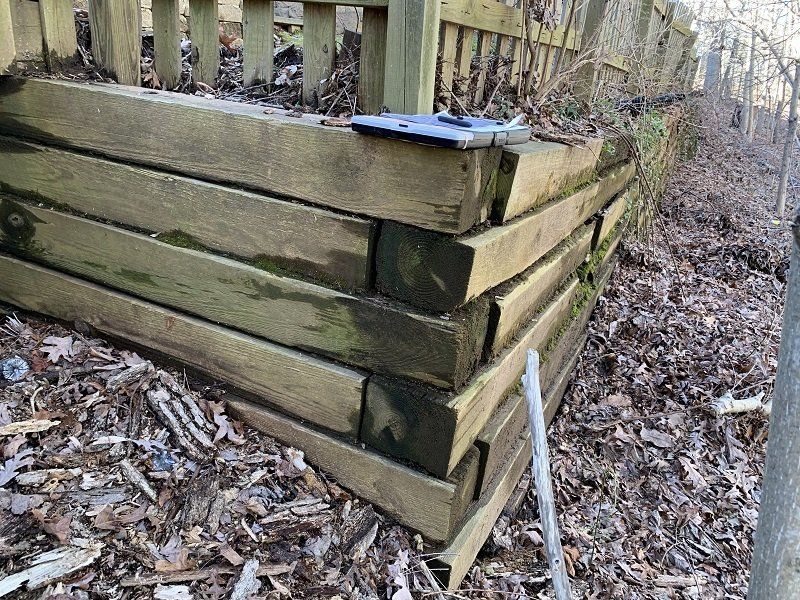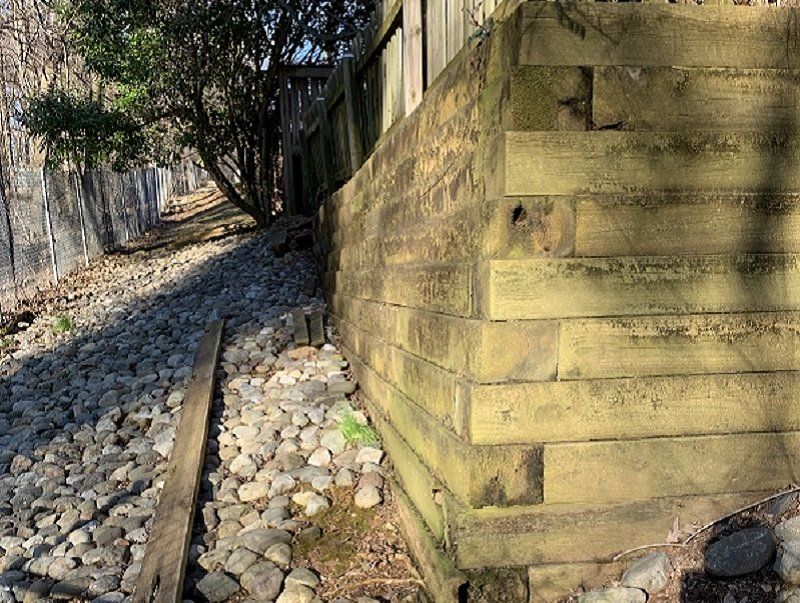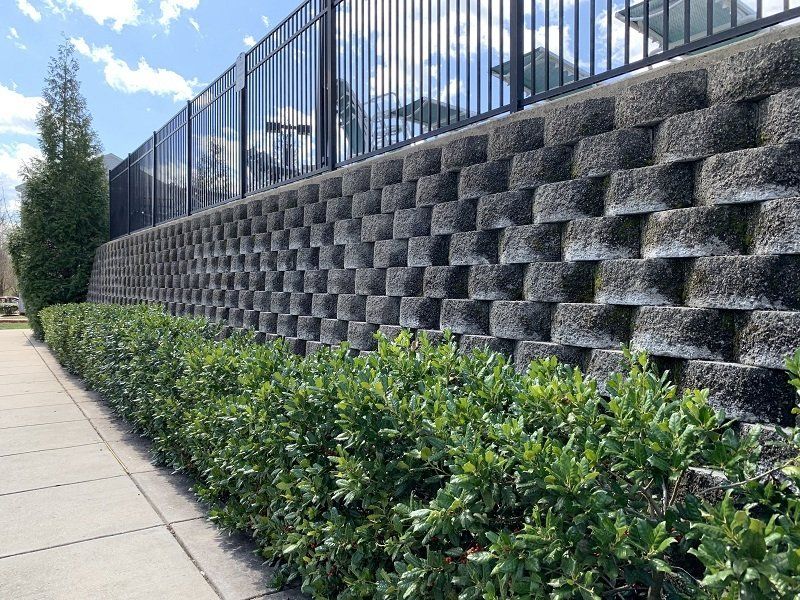Timber Retaining Walls
August 11, 2021
Should You Choose Timber or an Alternative?
Timber tie retaining walls have been designed and installed for many years. Timber walls, like most any timber product, has a finite life span and will eventually need replacement. Because of new technologies, building materials and improving standard practices, however, timber wall designs and installations are being passed up for stronger and more durable alternatives. Timber walls have multiple limitations that make alternative material choices more desirable, practical, and economic. A traditional timber wall is typically constructed with pressure preservative treated lumber that is held together with steel rebar pins. The timber members are in direct contact with the ground and are exposed to harsh weather conditions year-round. Over time, severe weathering, rot, fungal growth, plant growth, and even insect activity can reduce the useful life of a timber wall. As the members degrade, the connections between them weaken and the wall may begin to lean and eventually fail. The design life of timber walls is typically 20 years, but the harsh conditions that they are subjected to can greatly vary their actual useful life.
For short walls in landscaping applications, a timber wall may be an appropriate solution as they are relatively inexpensive and easy to install. The cost savings and simplicity make up for the comparative lifespan to non-timber options. The cost for non-landscaping applications may not be practical in the long term. For example, there are many residential buildings where a timber wall has been built to frame a side or rear yard adjacent to the building/structure. The life expectancy of a residential building is typically much longer than a timber retaining wall. Once the wall reaches the end of its life and needs to be replaced, the existing structure may need to be shored and protected from shifting or collapsing while the old wall is removed, and a new wall is built. This can be a significant added cost depending on the configuration of the wall and the building’s proximity to the wall. Other complicating factors include what is around the wall. Where is the property line? What is the limit of disturbance? What is at the bottom of the wall? Natural features such as creeks or lakes can greatly complicate a replacement wall project and adjacent properties can limit the options for replacement and complicate construction. All these factors can quickly consume and exceed any savings acquired from choosing a cheap material such as timber.
There are many alternative designs which are much more durable with significantly longer lifespans. The most common materials include reinforced concrete (or concrete masonry unit) walls and segmental block walls. There are different types of designs for both concrete and segmental block walls. Concrete walls can be designed as gravity walls, which rely purely on the weight of the wall itself, or as cantilevered stem walls, which rely on the weight of the wall, its configuration, and the weight of the soil above the wall for stability. Segmental block walls can also be designed as gravity walls but can also be designed with geotextile fabrics (“geogrid”) to engage the soil behind the wall for stability. The various options provide the flexibility needed to accommodate almost any scenario with a long-lasting design that can either meet or exceed the expected life of any structure installed at the top of the wall.
Retaining wall design is one of the many services offered at Becht Engineering BT, Inc. Our in-house skill sets include expertise in evaluating existing retaining walls as well as designing new retaining walls with the various material and configuration options. If your property is in need of a retaining wall inspection, replacement, or a new wall design, please contact our professionals at 800.772.7991
or at information@bechtbt.com.




